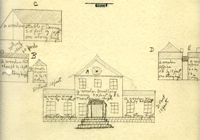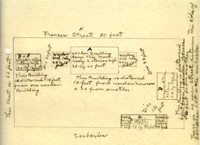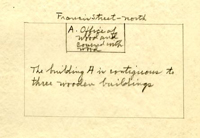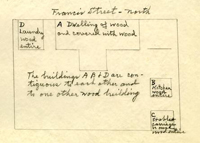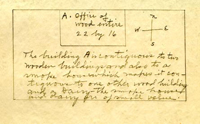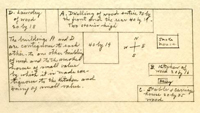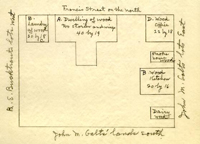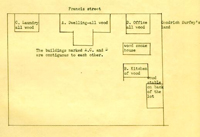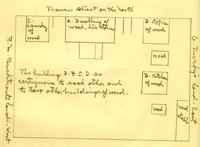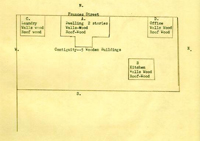William Finnie House Historical Report, Block 2 Building 7 Lot 257Originally entitled: "James Semple House, Block 2, Lot 257, Building No. 7"
Colonial Williamsburg Foundation Library Research Report Series - 1012
Colonial Williamsburg Foundation Library
Williamsburg, Virginia
1990
JAMES SEMPLE HOUSE
(Block 2 Lot 257)
Building No. 7
Since the completion of the house history of the James Semple House (December 1949), new material has come into our hands. This does not change the picture materially, yet should be included as it gives property owners previous to James Semple - meager as it is.
From evidence in the 1949 house history it appears that James Semple was the owner of the property in 1801 (First definite date on lot 257). Williamsburg Land Tax Accounts indicate that John Dixon conveyed 3 lots to William Pasteur valued at £4.10.0 in 1785. Pasteur held the 3 lots until 1792 when William Parsons became owner. At this date the property was valued at £12. Evidently, William Parsons held the lots until 1797: "William Parsons est...3 lots [valued at] £12." In 1798 James Semple's name appears on the tax list with 2 lots valued at $10.
In 1801 two James Semples appear on the tax lists: "James Semple...2 lots value $10" and "James Semple Attny law... 4 lots value $70."
In 1810 Willm Armstead gained 4-½ lots "via Semple" valued at $30. And in 1814 James Semple is returned the 4-½ lots "via Armstead" valued at $150. (Williamsburg Land Tax Records, microfilm, Research Department.)
The gist of the above changes is: Judge James Semple was owner of lot 257 and previous to his ownership the property was held by John Dixon, William Pasteur, and William Parsons. After James Semple came into the property it changed hands to William Armstead and back to James Semple.
Unfortunately, the writer has not been able to establish John Dixon on the lot from any other evidence, nor can we be certain which John Dixon this was. Nothing could be discovered about William Parsons. (Mary Stephenson, June 1951.)
JAMES SEMPLE HOUSE
(Block 2 Lot 257)
TABLE OF CONTENTS
| LOCATION: South side of Francis Street facing upon Capitol Square. | |
| HISTORY: Chronological account from 1753 c. to 1928 | (pp.1-8) |
| SUMMARY: Concise history | (pp. 8-9) |
| APPENDIX: Illustration #1 - Williamsburg Land Tax Accounts | |
| Illustration #2 - Maps | |
| Illustration #3 - Insurance Policies (Mutual Assurance Society) |
JAMES SEMPLE HOUSE
(Block 2 Lot 257)
LOCATION:
The house known as the "Semple House" is situated on the south side of Francis Street facing upon the Capitol Square, on colonial lot No. 257. (See: Tyler's adaptation of the College Map, copy in Illustration #2, Appendix.)
HISTORY:
This house has been erroneously called the "Peyton Randolph House" for some years. Confusion on this score arose from a statement made by Mrs. Margaret Hansford (nee Custis), owner of the lot in 1910. Mrs. Hansford claimed that her father had been told by old citizens that this house was once the residence of Peyton Randolph. In 1910, the Association for the Preservation of Virginia Antiquities placed a bronze plaque on the house upon which was a statement that Peyton Randolph had lived there. However, in 1932 the Association made the following public statement: "We do not wish to have the tablet referred to, replaced, in view of the facts which the Restoration has discovered." (See: Letter to the President of A.P.V.A. by Harold R. Shurtleff, August 16, 1932 and reply, copy in Department of Research.)
Research has found no evidence which would indicate that Peyton Randolph was ever the owner or occupant of the property now known as the "Semple House." There is evidence that Randolph served as a trustee to guard certain property rights of lot owners in Williamsburg. The Bray tract which comprised the large acreage now known as the "Bassett Hall Lands", was entailed and under a trusteeship for some years. In 1769, Randolph had become a trustee for the Bray property at this time largely in the hands of Philip Johnson who had married a daughter of Colonel James Bray.1 It is 2 possible that Randolph's association as trustee of Johnson's lots led to the tradition that he lived at one time on the property later known as "Semple House." There seems no other foundation for the erroneous statements.
In 1753 the two lots of Philip Johnson which had been a part of the Bray tract were designated in this way: "two lots on Francis Street between the lots of Benjamin Harrison1 and Benjamin Waller2." (Hening's Statutes VI, 412-416) Because the court records of James City County were destroyed by fire during the Civil War, it seems that chain to title to the Harrison lots is impossible to secure. However, in 1769 Hening again describes the "two lots on Francis Street between William Pasteur and Benjamin Waller" stating that the lots were then owned by Philip Johnson. (Hening's Statutes VIII, 460-464) It seems obvious from Waller's map (section below) that the two Bray lots lay between Waller and the Harrison or Pasteur3 lots.
3The first positive evidence that a house was situated on the lot appears upon examination of the Frenchman's Map (1782). A rectangular house is located flush to the street on what is obviously lot 257 though the Frenchman used no numbers to designate lots. (See: Illustration #2 for drawing from Frenchman's Map.) A former archaeologist for the Restoration believes that the present Semple house, in part, was standing when the Frenchman made his map. (See: Herbert Ragland Report on the Peyton Randolph House, August 3, 1931, page 8.)
The College Map (reputed to be of date 1791 but very probably several years later) shows "J. Semple" as owner of lots #600, 258, 257, 255, and a strip [supposedly 256] marked "This street sold to J. Semple." (See: Illustration #2 for Tyler's Map which is an adaptation of the College Map.)
Williamsburg Land Tax Accounts are vague and often incomplete. However, the accounts indicate that James Semple1 held lots in Williamsburg in 1798: "2 lots with annual value $10." (Illustration #1) In February, 1798, James Anderson, blacksmith, made this entry in his account book of Williamsburg:
This bit of repair work - insignificant as it may appear - does show that Semple was living in Williamsburg and had some repair work done. It is impossible to know whether the two lots charged to Semple by the land tax assessors were 4 the lots on Francis Street later owned by Semple, or whether the lots were located elsewhere in the city.(James Anderson Account Book, page 48 - original Virginia Historical Society, copy in Dept. of Research.)
"1798 Mr James Semple Dr Feby 14 To putting a new bit to smoke house key 2/6 a hook for bridle bit 6d 0/3/0"
In July, 1801, James Semple residing in Williamsburg in the county of James City insured his "four buildings on the Back Street South of the old Capitol at Williamsburg now occupied by myself situated between the House of Robert H: Waller1 and that of Benj: Bucktrout2...The wooden dwelling is 24 feet by 22 two stories high with two wooden wings 22 by 20 one story high." Dependencies noted were "a wooden office 12 by 12 one story a wooden office 16 x 20; wooden kitchen 16 by 16 one story high; smoke house 12 by 12 one story; and wooden stable and carriage house 20 by 10 feet also one story high." (See: Illustration #3 for detailed drawing from photostat of Mutual Assurance Society.) The appearance of the dwelling house as shown on this policy is practically identical with the present house with the exception of the rear wing which was added as later policies will indicate.
Another insurance policy of Semple's property was dated June 11th, 1806, numbered 670, a revaluation per declaration of #486 (1801). "The four buildings on the South side of Francis Street in sd City now occupied by self are situated between the Lott of Benjamin Bucktrout W and the Lott of Burwell Bassett3 East in the county of James City." (Illustration #3 for drawing from photostat.)
The apparent discrepancy in the descriptions of the same property as noted in policy #486 (1801) and policy #670 (1806) seems to be that the first refers to houses and the second to lots.
A letter dated "Williamsburg 14, 1809" - from St. George Tucker to _____ Skipwith - describes the Semple house at that time for sale:
"...There are two other houses in Williamsburg which I believe are for sale. The first belongs to Mr. Semple lately appointed 5 Judge which will oblige him to move from Williamsburg. This is a neat handsome house nearly opposite the South end of the old Capitol, which you must have observed, I think, as it is the handsomest house in town. There is a large garden and I believe an acre or more of land in adjacent lots. The house is a very good one and contains about 6 rooms or perhaps more. I know not what Mr. Semple would ask for it but I expect as much as Mr. Prentis's whole establishment would probably cost....." (Gratz Collection - Letters of American Jurists, Pennsylvania Historical Society copy in Department of Research card files)
From 1801 to 1806, land tax accounts show that James Semple, attorney at law, held 4 lots with annual value $70. (Illustration #1.) In 1815 Semple held 5½ lots valued at $200. In 1820 Semple is charged with "1 lot valued at $2050 including buildings; buildings $1800."1 (See: Illustration #1 for full tax accounts of property.)
Another insurance policy given on April 28, 1823 by James Semple is numbered #5035 revaluation per declaration #670. "The buildings are situated on Francis Street now occupied by self between the lot of Burwell Bassett East and South, Bucktrout lot west, and Francis Street north in the county of James City." (Illustration #3 for full drawing from photostat.) The office building on the property evidently had been conveyed by deed to James Semple, Jr. In 1823, a policy, #5036, in the name of Semple Jr., states that the policy was a revaluation of #670: "my buildings...on Francis street in Williamsburg situated between the lot of James Semple on the East, South and West, and Francis street north in the county of James City..." (Illustration #3.)
Sometime between the insurance policy of 1806 (#670) and the policy of 1823 (#5035) a rear wing had been added to the dwelling house. (See: drawing on policy for 1823). This rear wing appears on every other policy through 1850.
6In 1830 James Semple insured his property with the Mutual Assurance Society again. The policy numbered 7598 was a revaluation per declaration #5035: "my buildings on Francis Street in Williamsburg now occupied by myself situated between the lots and lands of Burwell Bassett on the East and South, the lot of Bucktrout on the west and Francis Street on the north, and partly on the East by lot of James Semple, Jr., in the county of James City..." (See: Illustration #3 for drawing from photostat.) In 1830 James Semple, Jr., again insured the office formerly a part of his father's property. The policy #7599 was a revaluation of buildings formerly declared per declaration #5036 (1823) "...My buildings on Francis Street in Williamsburg situated between the lands and lots of James Semple on the East, South, and West and the street on the north, in the county of James City..." (Ibid.)
In 1834, James Semple died. The property was owned by his heirs until 1854 when John B. Christian had come into possession.[1] A study of the land tax on the property from 1820 to 1854 indicates that the lot with buildings had a valuation ranging from $2050 to $2400. (See: Illustration #1 for detailed copy.)
In 1854 John B. Christian paid tax on the property: "1 lot valued at $2600 for lot and buildings; buildings alone $2300." Christian insured his property with the Mutual Assurance Society stating that the policy was #10,996 a revaluation of #7598 & #7599 formerly declared for assurance by James Semple and James Semple, Jr.2 No date appears on the policy probably due to carelessness of the agent. Christian describes his property thus: "my buildings on my own land now occupied by myself and situated between the lands of John M. Galt on the East and South, Richard E. Bucktrout on the west and Frances Street north in the county of James City..." (See: Illustration #3 for drawing from photostat.)
7In 1846 Christian insured his buildings under policy #14,380 revaluation of buildings formerly declared under #10,996, and in 1853 George P. Scarburgh insured the property "now occupied by myself" under policy #17,648 revaluation of buildings formerly declared by John B. Christian under #14,380. In 1860 James W. Custis had come into the property under policy #21,324 revaluation of buildings formerly declared under #17,648. (See: Illustration #3 for drawings of these policies.
In 1856 the Land tax accounts reveal that George B. Scarborough had come into "1 lot formerly assigned to John B. Christian."1 (Williamsburg Land Tax Transfers, copy from Virginia State Archives, Department of Research.)
The tax accounts for 1859 indicate that James W. Custis was the owner of "1 lot valued at $3700 for lot and buildings with $3100 value of buildings - formerly charged to Clara H. Southall" [his wife]. This property was undoubtedly the Semple property. Basis for this statement lies below:
April 13, 1866.
"Custis, James W.
Clara, his wife
to
Custis, John R. of Accomac Co.
Consideration: $1660 (being the highest bid for the property herein conveyed at a sale this day made at public auction to the highest bidder)... Do grant...All that lot of land in the City of Williamsburg with the buildings thereon. The property of the said Clara H. containing about three and one half acres and adjoining the lots of Goodrich Durfey & Richard Bucktrout, being the same lot conveyed by George P. Scarborough & wife to the said Clara H. (then Clara H. Southall) by deed in the year — and by deed from John Christian to said Scarborough in the year 1853 both of which deeds were of record in the clerk's office of the Husting's Court of the City of Williamsburg. The said lot is known as the old residence of Judge James Semple."
(Williamsburg Deed Book 1, page 19)
On August 1, 1870, John R. Custis conveyed to Catherine W. Custis the property he had received from James W. and Clara Custis. (Williamsburg Deed Book 1, page 275.)
8A part of the property was conveyed by deed of trust on November 6, 1891. Catherine W. Custis deeded to Rebecca M. Smith the property formerly possessed by James W. Custis, George P. Scarborough, and John B. Christian. (See: Williamsburg Deed Book 11, page 406. Complete title available in Accounting Department of Colonial Williamsburg.) The remaining part which covered the house was devised by will on January 21, 1891:
"Kate W. Custis
I bequeath to my sister, Margaret, Mrs. Hansford, the house and lot now owned by me in Williamsburg to be under her sole control, this though, the property I mean, must be held until all my debts are paid. The house and lot can be rented out until the debts are satisfied..." (Williamsburg Will Book 3, p.2.)
On September 27, 1910, Margaret C. Hansford, widow, conveyed to William F. Reeve of Moorestown, N.J., property naming the consideration as $2250. Such property was in trust for use and benefit of Charles G. Reeve and Rebecca H. C. Reeve and their heirs:
"All that certain lot or tract of land and premises situated in the City of Williamsburg in the County of James City, and the state of Virginia, known as the "Peyton Randolph House", bounded and described as follows: On the North by Francis Street; on the East by the property of Hugh S. Bird and Margaret W. S. Bird; on the South by the property of Rebecca M. Smith; and on the West by the property of Eugene W. Morris. This lot fronts said Francis Street about one hundred and twelve feet (112) running South between parallel lines about two hundred and eighty-two (282) feet, being the remainder of the lot or premises devised to said Margaret C. Hansford by Catherine W. Custis by will recorded in the Clerk's Office in the County of James City and the City of Williamsburg, on the 10th day of October, 1892. See: Will Book 2, p.3." (Williamsburg Deed Book 6, page 13.)
The said property above described was conveyed on February 15, 1928 to W. A. R. Goodwin, agent of Colonial Williamsburg. Further title to this property can be found in the files of the Accounting Department of Colonial Williamsburg.
IN SUMMARY:
The first definite evidence that a house was situated on the lot known later (1791?) as "Colonial Lot 257", is noted on the Frenchman's Map (1782). A rectangular house, apparently, was situated flush to the street (Francis Street). The College Map (1791?) designated "J.Semple" as owner of lots #600,258,257 and 255 with a strip (supposedly 256) marked "This street sold to J. Semple." The Land Tax Accounts for Williamsburg are vague and often incomplete but there is evidence in them to show that Semple was owner of 2 lots in Williamsburg as early as 1798. These lots may or may not have been a part of the block of lots numbered on the College Map as #600, 258, 257 and 255 &c. in the name of "Semple". The 1801 James Semple insured his residence in James City County part of the city stating that there were "four buildings on the Back Street South of the old Capitol now occupied by self between Robert H. Waller and Benjamin Bucktrout. Dwelling 24 feet by 22 two stories high with two wooden wings 22 by 20 one story high. Also a wooden office 12 by 12, wooden kitchen 16 by 16 one story high, smoke house 12 by 12 one story and wooden stable and carriage house 20 by 10 feet one story high." In 1806 Semple again insured his property mentioning his four buildings as in the 1801 policy. In 1809 St. George Tucker describes Semple's house as "a neat handsome house nearly opposite the South end of the old Capitol, which you must have observed, I think, as it is the handsomest house in town. There is a large garden and I believe an acre or more of land in adjacent lots. The house is a very good one and contains about 6 rooms or perhaps more." Tax accounts for 1815 list Semple as owner of "1 lot valued at $2050 including buildings valued at $1800." In 1823 Semple had conveyed the office to his son, James Semple, Jr., who insured the office as his property that year. It is noted that between 1806 and 1823 a rear wing had been added to the dwelling house - 10 which rear wing appears on every policy hereafter. By 1854 John B. Christian was owner of the lot. Christian insured the property with the Mutual Assurance Society as Semple had done stating that his policy, #10,996, was a "revaluation of #7598 & 7599 formerly declared by James Semple and James Semple, Jr." After a short period of ownership by George B. Scarborough the property came into the Custis family and through them to Mrs. Margaret Hansford. Mrs. Hansford, widow, in 1910 conveyed to the Reeve family. In 1928 such property became the property of Colonial Williamsburg.
Mary A. Stephenson
Research Department
(Report prepared by Mary A. Stephenson,
Research Assistant)
December, 1949
Footnotes
Illustration #1
| 1798 | James Semple | 2 lots | $10 annual value |
| 1799 | James Semple | 2 lots | $10 annual value |
| 1800 | James Semple | 2 lots | $10 annual value |
| 1801 | James Semple | 4 lots | $70 annual value |
| 1802 | James Semple | 4 lots | $70 annual value |
| 1803 | James Semple | 4 lots | $70 annual value |
| 1804 | James Semple | 4 lots | $70 annual value |
| 1805 | James Semple | 4½ lots | $70 annual value |
| 1806 | James Semple | 4½ lots | $70 annual value |
| 1815 | James Semple | 5½ lots | $200 annual value |
| 1817 | James Semple | 4½ lots | $164 annual value |
| 1818 | James Semple | 4½ lots | $164 annual value |
| 1819 | James Semple | 4½ lots | $164 annual value |
| 1820 | James Semple, Sr | 1 lot value of lot and building $2050; added to lot for building $1800 | |
| 1825 | James Semple, Sr | 1 lot value of lot and building $2050; buildings $1800 | |
| 1828 | James Semple, Sr | 1 lot value of lot and buildings $2050; buildings $1800 | |
| 1830 | James Semple, Sr | 1 lot value of lot and buildings $2050; buildings $1800 | |
| 1835 | James Semple, Sr | 1 lot value of lot and buildings $2050; buildings $1800 | |
| 1838 | James Semple Est | 1 lot value of lot and buildings $2050; buildings $1800 | |
| 1840 | James Semple Est | 1 lot value of lot and buildings $2400; buildings $2000 | |
| 1843 | James Semple, Est | 1 lot value of lot and buildings $2400; buildings $2000 | |
| 1847 | James Semple Est | 1 lot value of lot and buildings $2400; buildings $1800 | |
| 1850 | James Semple Est | 1 lot value of lot and buildings $2400; buildings $1800 | |
| 1854 | John B. Christian | 1 lot value of lot and buildings $2600; buildings $2300 | |
| 1856 | George P. Scarborough | 1 lot formerly to John B. Christian (Williamsburg Land Tax transfers, copy, Department of Research) | |
| 1859 | James W. Custis | 1 lot value $3700 for lot and buildings; $3100 buildings formerly charged to Clara H. Southall [his wife] in right of wife. | |
| 1861 | James W. Custis | 1 lot value $3700 for lot and buildings; $3100 buildings in right of wife. |
Illustration #2
James Semple House
Block 2
 PHOTOSTAT COPY OF THE WILLIAMSBURG PLAT IN "WILLIAMSBURG, THE OLD COLONIAL CAPITOL" BY LYON G. TYLER
PHOTOSTAT COPY OF THE WILLIAMSBURG PLAT IN "WILLIAMSBURG, THE OLD COLONIAL CAPITOL" BY LYON G. TYLER
 FROM FRENCHMAN'S MAP 1782?
FROM FRENCHMAN'S MAP 1782?
FOUNDATIONS UNCOVERED BY ARCHAEOLOGICAL EXCAVATION, JULY 1931.
Illustration #3
James Semple House
Block 2
Mutual Assurance Society Declaration for Assurance No. 486 James Semple residing at Williamsburg in the county of James City ... 1801 July 20th
"... My four buildings on the Back Street South of the old Capitol at Williamsburg now occupied by myself situated between the House of Robert H: Waller and that of Benj: Bucktrout...
| The Dwelling house marked A at | $1700 |
| The Kitchen & Smoke House B at | 100 |
| The Office The Office D&E at | 100 |
| The Stable & Carriage | |
| House C at | 100 |
| $2000" |
1806, June 11th.
Mutual Assurance Society Declaration for Assurance No. 670 Revaluation per Declaration No 486
James Semple residing at Williamsburg in the county of James City... ... "My four Buildings on the South side of Francis Street in sd City now occupied by myself and situated between the Lott of Benjamin Bucktrout and the Lott of Burwell Bassett East in the county of James City...
| The Dwelling House marked a at | $2665 |
| The Kitchen marked B at | 100 |
| The Stable & carriage House marked C at | 200 |
| The Office- Marked B&E at | 250 |
| $3215" |
Mutual Assurance Society Declaration No. 5036 Revaluation of Buildings formerly declared for Assurance by James Semple per Declaration No. 670 1823, April 28th.
James Semple Junr the declare "my buildings... on Frances Street in Williamsburg situated between the lot of James Semple on the East, South, and West, and Francis street north in the county of James City...
| The Office marked A at | $300 |
| $300" |
1823, April 28th.
Mutual Assurance Society Declaration for Assurance No 5035 Revaluation per Declaration No 670
James Semple residing at Williamsburg in the county of James City... ..." My buildings on Francis Street in Williamsburg now occupied by myself situated between the lot of Burwell Bassett East and South, Bucktrout lot west and Frances Street north in the county of James City...
| The Dwelling marked a at | $2300 |
| The Kitchen marked B at | 150 |
| The Stable & Carriage House marked C at | 100 |
| The Laundry marked D at | 150 |
| $2700" |
Mutual Assurance Society Declaration for Assurance No 7599 Revaluation of Building formerly declared per Declaration No 5036 by James Semple Junr 1830, June 2nd.
James Semple Junr. residing at James City in the county of James City ... ..." My buildings on Francis Street in Williamsburg situated between the lands and lots of James Semple on the East, South, and West and the street on the north, in the county of James City...
| The Office marked A at | $300 |
| $300" |
1830, May 13th.
Mutual Assurance Society Declaration for Assurance No 7598 Revaluation per Declaration No 5035
James Semple residing At Williamsburg in the county of James City... ..." My buildings on Francis Street in Williamsburg now occupied by myself situated between the lots and lands of Burwell Bassett on the East and South-the lot of Bucktrout on the west and Francis Street on the north, and partly on the East by lot of James Semple Jr in the county of James City...
| The Dwelling marked A at | $2350 |
| The Kitchen marked B at | 150 |
| The Stable & carriage house marked C at | 150 |
| The Laundry marked D at | 150 |
| $2800" |
Mutual Assurance Society Declaration for Assurance No. 10,996 Revaluation of Buildings formerly declared for Assurance by James Semple and James Semple Junr per Declarations Nos 7598 & 7599
John B. Christian the underwritten
(No date on policy)
..." My buildings on my own land now occupied by myself and situated between the lands of John M Galt on the East and South, Richard E. Bucktrout on the west and Frances Street north in the county of James City...
| The Dwelling marked A at | $3000 |
| The Kitchen marked B at | 250 |
| The Laundry marked C at | 350 |
| The Office marked D at | 350 |
| $3950" |
Mutual Assurance Society Policy #14,380 Revaluation of Buildings formerly declared for Assurance by John B. Christian per Declaration #10996 No date written in [probably 1846]
I the underwritten John B. Christian residing at Williamsburg in the county of James City do hereby declare for Assurance... my Buildings on my own land in Williamsburg now occupied by myself situated between the lands of Richard M. Bucktrout on the West, Goodrich Durfey on the East and Frances street on the North in the county of James City ...
| The Dwelling | marked A at | $3000 |
| The Kitchen | marked B at | 250 |
| The Laundry | marked C at | 300 |
| The Office | marked D at | 350 |
| $ 3900 |
Mutual Assurance Society Policy #17648 revaluation of buildings formerly declared for assurance by John B. Christian per declaration #14380
1853, November 29th.
I the underwritten George P. Scarburgh residing at Williamsburg in the county of James City do hereby declare for assurance... my Buildings on Frances Street now occupied by myself situated between the lands of Goodrich Durfey on the East and Richard M. Bucktrout on the West in the county of James City...
| The Dwelling | marked A at $3000 | The Laundry | marked C at $300 |
| The Kitchen | marked B at 250 | The Office | marked D at $350 |
| $3900 |
Mutual Assurance Society Policy #21, 324 Revaluation of Buildings formerly declared for Assurance by George P. Scarburgh per Declaration #17648
1860, December 31st.
I the underwritten James W. Custis & Clara H. his wife residing at Williamsburg in the county of James City do hereby declare for Assurance ... Our Buildings on the South side of Frances Street now occupied by ourselves situated between the land of Goodrich Durfey, on the East and that of R.M.Bucktrout on the West in the said city of Williamsburg and in the county of James City...
| The Dwelling | marked A at | $3000 |
| The Kitchen | marked B at | 250 |
| The Laundry | marked C at | 300 |
| The Office | marked D at | 350 |
| $3900 |
Errata
p.7, second paragraph: George B. Scarborough, marked as George P.
THE JAMES SEMPLE HOUSE - No. 124
Block 2 - Lot # 7
Map of 1940
A map of the town of Williamsburg made by an unknown Frenchman in 1781 (or 1782 or 1786) indicates that some rectangular structure stood in the general vicinity of the present Semple house at that time. The first definite information regarding the ownership of this property, however, dates from the year 1800. A town plan map made by Benjamin Bucktrout in that year indicates that "J. Semple" owned four lots in this vicinity and perhaps a fifth lot which is indicated merely as belonging to a person or persons named Semple. These lots are #255, an adjoining lot which had apparently been formerly a portion of a street, #257,#258, and #600. Another map by an unknown draftsman (dated by Lyon G. Tyler as c. 1790) also shows all five of these lots in the possession of "J. Semple." Bucktrout's map shows a structure at approximately the same location as that indicated in this vicinity on the Frenchman's map.
During the years 1798, 1799 and 1800, the Land Tax Books show that James Semple owned two lots in the district of John Power, Commissioner. In July, 1801, James Semple insured a dwelling house and three other buildings described as being on "a Back Street South of the old Capitol at Williamsburg" situated between the house of Robert H. Waller and that of Benjamin Bucktrout in the county of James City in the city of Williamsburg. A drawing on this policy indicates a wooden two story structure with two one story wings, with adjacent wooden buildings designated as a kitchen and a smoke house, a stable and a carriage house, and two connected wooden offices. This drawing and the fact that the dimensions given for the central structure and its wings are those of the Semple house today indicate that building insured is the same as the present "Semple House". Though a second policy of the year 1806 shows slightly different dimensions for this dwelling, the discrepancies appear to be the result of inaccurate measurements, rather than of any alterations.
Though no wings are indicated on the building shown on the Frenchman's map, this may possibly be the result of the smallness of the scale upon which the map was drawn. While certain evidence might seem to indicate that the present structure was built sometime between the time when the Frenchman made his map and the year 1801, it seems not impossible that the present structure was standing at the earlier date and was not carefully indicated by the Frenchman.
The insurance policy of 1901 shows that this residence looked then very much as it does today, with the exception of additional outbuildings. This property appears to have continued in the ownership of Semple and his heirs until 1850.
James Semple was born in New Kent County and he served as a Delegate in the House of Burgesses during the years 1797-98, and 1798-99 from that county. He served as a Delegate from Williamsburg during 1801-1802, and from 1803 to 1809, and again in 1822-23. [Fourteenth Annual Report of Virginia State Library.] In 1819, he was made professor of law at the College of William and Mary (Catalogue of College, 1859) and continued as a member of the faculty until 1832. Sometime prior to 1809 Semple was appointed Judge of the General Court. (See letter of St. George Tucker to a member of the Skipwith family, Gratz Collection, Pennsylvania Historical Society.) Speaking of Semple's residence at that time, a citizen of Williamsburg described it as follows:
...This is a neat handsome house nearly opposite the South end of the old Capitol, which you must have observed, I think, as it is the handsomest house in town. There is a large garden and I believe an acre or more of land in adjacent lots. The house is a very good one and contains about 6 rooms or perhaps more....
The residence is located in James City County, where the bulk of the public records were destroyed or scattered during the Civil War, and the materials relating to much of the history of the property are very fragmentary. It is possible that the location of additional records may throw further light upon the history of its later ownership.
20:15
"PEYTON RANDOLPH" OR JAMES SEMPLE HOUSE
Block 2 - #7.
File Mac. thinks this house is architecturally dated about 1790. Mouldings are lighter than colonial but not yet Early Republic. Might be "transitional" or built by some New England builders.
April 8 '31 H. R. S.
A house in this general location appears on the Frenchmans map of 1786, however, the historical evidence offers some support to a theory that this house was built some years after the Revolution and before 1801.
On the Bucktrout map (circa 1800) the site of the house is marked "this street sold to James Semple". This James Semple was born in New Kent County and served as a Delegate from New Kent in the years 1797-98, which meant he lived in that county at that time. In 1801 he maintained a residence in Williamsburg and served as a Delegate from Williamsburg from 1801 to 1809, and in 1822. In 1819 he became professor of law at William and Mary.
This Williamsburg residence was insured by James Semple in 1801 and the policy shows the house to be the same in exterior as the present building. He insured it again in 1806 and the building and outbuildings are shown in the same locations. Discrepancies in these policies are due to carelessness in drawing up the policy rather than to changes in the buildings themselves. Excavations for outbuildings in the approximate locations given should show buildings of about these dimensions that were used as kitchens, offices and stables.
Peyton Randolph, according to deeds in the York County Records, owned the present "Ball" house on Nicholson Street, and was trustee or owner of a number of different pieces of property in town. It may be that he owned the so-called Peyton Randolph house, but so far we do not have the evidence to support this point of view. The 2a house being situated in James City County makes proof of his ownership almost impossible, except from privately owned documents. Peyton Randolph died in 1776.
In that case it is quite possible that James Semple built this house as a residence for himself when he came to Williamsburg to live after 1798. It is certain from the insurance policy of 1801 that the house looks today as it looked then, except for additional outbuildings.
If the house has architectural characteristics of buildings of a somewhat earlier period, it is well to consider that after the Capitol was moved to Richmond, Williamsburg slowly slipped into a state of stagnation. The more enterprising merchants and tavern keepers drifted toward Richmond and other places; and Williamsburg's master builders and craftsmen left in large numbers. It is most likely that a house built after the upheaval of the Revolution and the moving of the Capitol would not be what was contemporaneously described as "the newest fashion". It would be closer to a style of a decade or so earlier.
Archaeological examination of the house will be a vital factor in understanding this particular problem, but a restoration of this building to a Revolutionary date would be consistent with present evidence even if the house were built by Semple in about 1801. To regard it as Peyton Randolph's house places it some time before his death in 1775, and into a period when he had a residence on Nicholson street. This also fails to account for the house being built in a street sold to Semple.
Report by: Helen Bullock.
Harold R. Shurtleff, Director
Department of Research & Record.
Miss Mary B. Semple 1320 Philip Street New Orleans, La.
My dear Miss Semple:
Thank you very much for the letters and documents on the Semple family which you so kindly sent to this office. We found them very interesting and we might be able to follow up clues in them that will throw some light on James Semple's Williamsburg home.
We are returning your documents by registered mail and are sending a few items about James Semple which we have in our files which may be of interest to you and to other members of the Semple family. We are also sending you a picture of the James Semple house on Francis Street in Williamsburg as it was before the restoration began. The restoration of this building is now in progress.
If, at any time, you or other members of the James Semple family should find any data on the James Semple house in Williamsburg, we would be very indebted to you if you would advise us of it.
We appreciate your kindness in sending us your valuable personal papers. It is through the cooperation of members of the old Virginia families that the architects and archaeologists, engaged in this work, are able to achieve authenticity in the restoration.
Very sincerely yours,
Harold R. Shurtleff, Director
Department of Research & Record
HDB/ab
Enclosures
Miss Semple
1320 Philip Street
New Orleans, Louisiana
Dear Miss Semple:
As you probably know, the restoration of the colonial part of Williamsburg, Virginia is now going on for which purpose a Research department has been established.
One of the houses to be restored is the house belonging to James Semple who was born in New Kent County, Virginia in 1788 and moved to Williamsburg some time around 1798-1800. He was a famous lawyer, judge, and professor of law at the College of William and Mary. He married twice, one of his wives being Anne Contesse Tyler, a relative of President John Tyler. His son Henry Churchill Semple, also a lawyer, we believe, went to Louisiana and left descendants.
There are several problems involved in the restoration of this house which could be solved only by historical records. Unfortunately, there do not seem to be many such records available in this section. Is it possible that you, or other members of the Semple family with whom you are in communication, have any letters, documents or family traditions about James Semple and his residence in Williamsburg that might throw light on our problem?
We would appreciate any information which you might be able to give us and we would be glad to furnish you with any material that we might have on the Semple family which might not be in your records.
Very truly yours,
Harold R. Shurtleff, Director
Department of Research & Record
HDB/ab
Mr. Semple
Laurel Hill, La.
Dear Mr. Semple:
As you probably know, the restoration of the colonial part of Williamsburg, Virginia is now going on for which purpose a Research department has been established.
One of the houses to be restored in the house belonging to James Semple who was born in New Kent County, Virginia in 1768 and moved to Williamsburg some time around 1798-1800. He was a famous lawyer, judge, and professor of law at the College of William and Mary. He married twice, one of his wives being Anne Contesse Tyler, a relative of President John Tyler. His son Henry Churchill Semple, also a lawyer, we believe, went to Louisiana and left descendants.
There are several problems involved in the restoration of this house which could be solved only by historical records. Unfortunately, there do not seem to be many such records available in this section. Is it possible that you, or other members of the Semple family with whom you are in communication, have any letters, documents or family traditions about James Semple and his residence in Williamsburg that might throw light on our problem?
We would appreciate any information which you might be able to give us and we would be glad to furnish you with any material that we might have on the Semple family which might not be in your records.
Very truly yours,
Harold R. Shurtleff, Director
Department of Research & Record
HDB/ab
Mr. Robert J. Usher, Librarian
Howard Memorial Library
New Orleans, Louisiana
Dear Sir:
Thank you for your courteous and helpful reply to our request for information on the Semple family. We hope to be able to find some clue to the James Semple house by communicating with the members of the Semple family in Louisiana.
We appreciate your reply to our request and hope that if you have any inquiries that we might be in a position to answer that you will call upon us.
Very truly yours,
Harold R. Shurtleff, Director
Department of Research & Record
HDB/b
"PEYTON RANDOLPH" OR JAMES SEMPLE HOUSE
James Semple, son of Rev. James Semple of St. Peter's Parish, New Kent County, married (1) Anne Contesse Tyler, eldest sister of John Tyler, President of the United States. She died June 12, 1803. Bishop Madison celebrated her virtues in a funeral address, a copy of which is among the Tyler Papers in the Library of Congress. Her father, Judge Tyler, idolized her. After Anne's death, Judge Semple married, February 25, 1805, Joanna Black McKenzie, aunt of Judge Tyler, father of the President.
(See Letters and Times of the Tylers, Vol. I, Pages 194-197)
SUPPLEMENTARY DATA
"James Semple" or "Peyton Randolph" House.
1853 - January
... Richard W. & Charles C. Handsford paid them by P. A. Southall's hands for the Cash first payment of House & Lot on Francis & Cross Streets in Williamsburg - - - - - - - - - - - - - - - - - -$150.
Landed Estate dr To Richard W. and Charles C. Hansford
A House & lot situated on Frances and a Cross street in Williamsburg. The above was bought by Peyton A. Southall, and by him to me at $150. cash and the balance of $450 in Annual instalments of $150. Each payable on 1 January 1854, 1855 and 1856 with interest on the sums from 1 January 1853 on bonds given by me with P. A. S. as security-
(Hansford, Richard W., & Charles C. Anderson, Ro., Account books, etc., Day Book, 1850-1854 No. 17 - p. 51)
1853 - June
Johnson Sands dr To Rents of Real Estate rent of house & lot to 31 Dec. 1853 which I bought of Hansford's in Wmsburg - for —— 60.
I allowed Mr. S. to buy materials to build a shed to Kitchen, and a necessary, at my expence, he to do the work without charge to me.
(Sands, Johnson Anderson, Ro., Account books, etc., Day Book 1850-1854 No. 17 - p. 67)
PEYTON RANDOLPH OR JAMES SEMPLE HOUSE.
February 29, 1932
Miss James says that there is a house whose facade is almost exactly like this in Halifax, North Carolina.
Errata
p. 1 of "Peyton Randolph" section, second line: 1786 marked out as 1782. note at top: "File... Mac thinks this house is architecturally dated about 1790. Moldings are lighter than colonial but not yet early Republic. Might be 'transitional' or built by some New England Builders. April 8 '31 H. R. S."
p. 2 of section, last date "1776" questioned to be 1775 and date in last full paragraph "1775" questioned as 1776.

